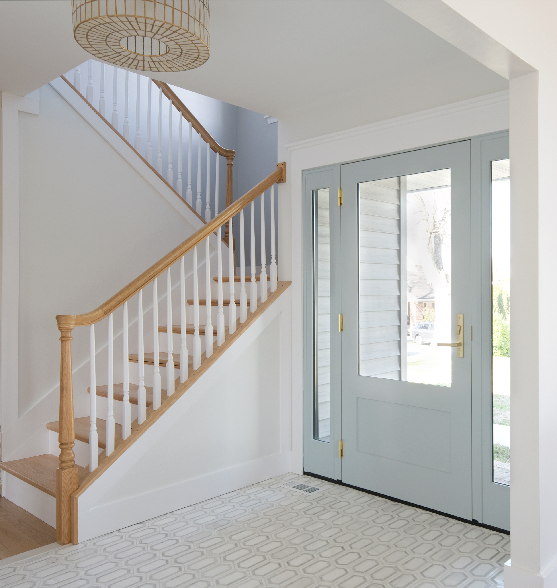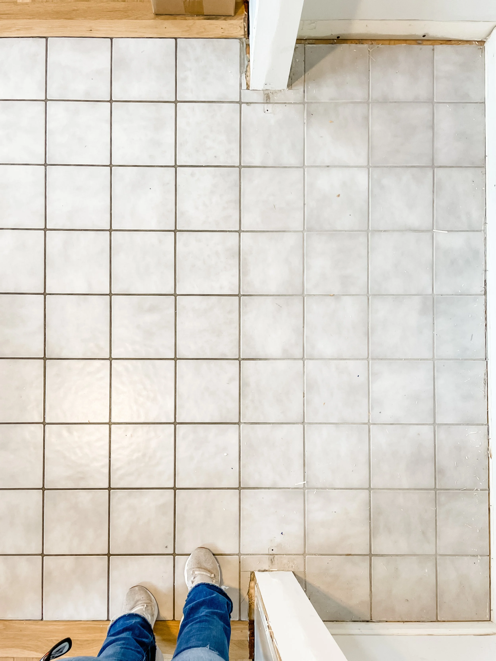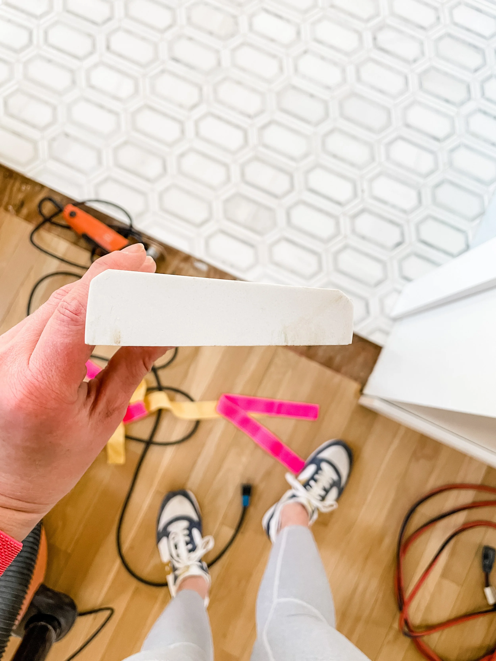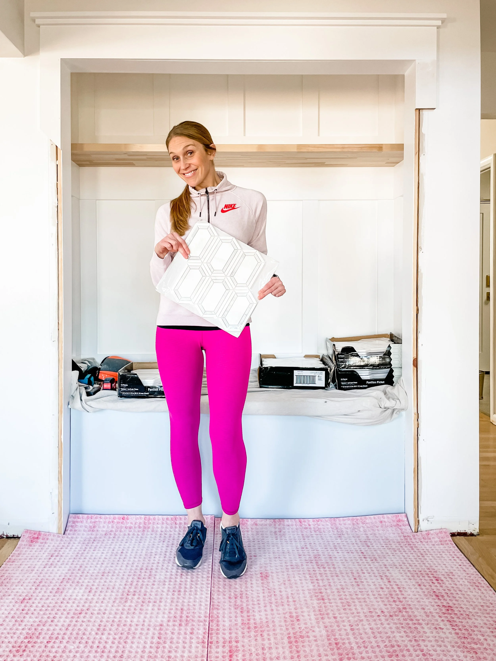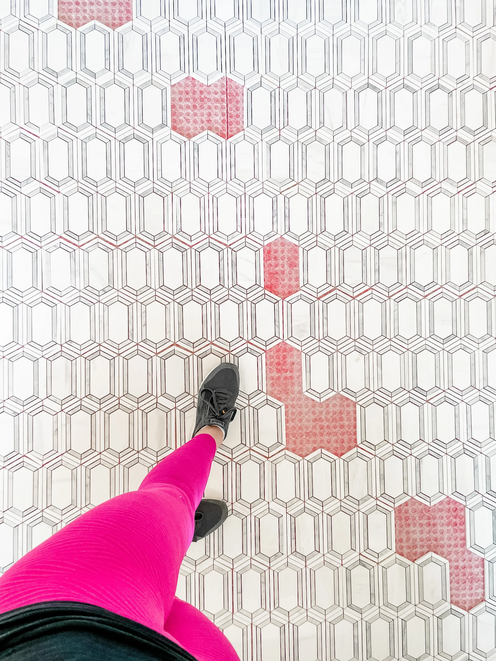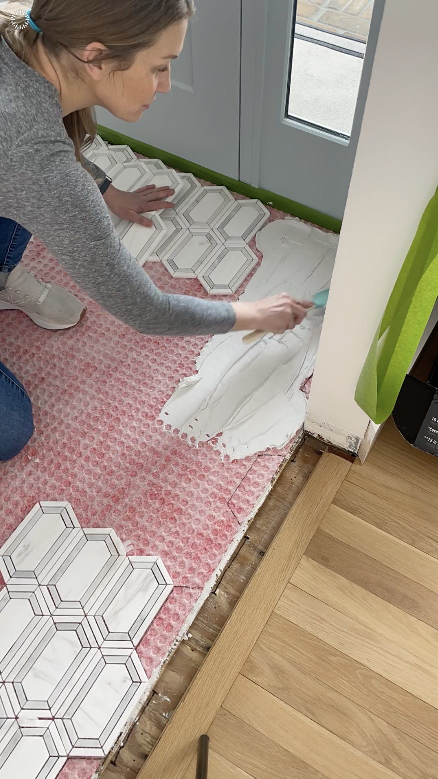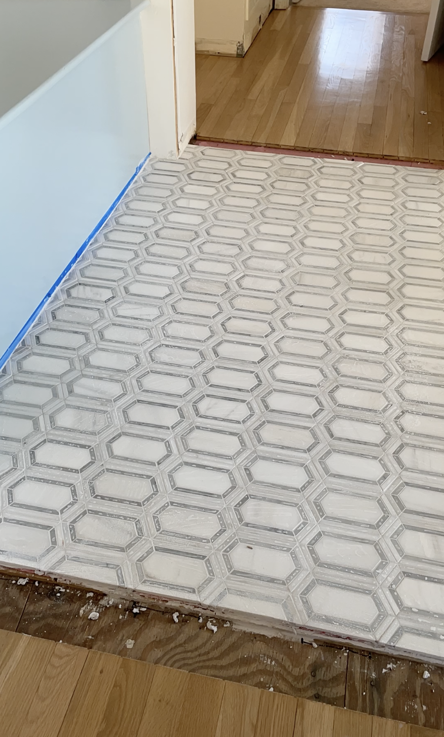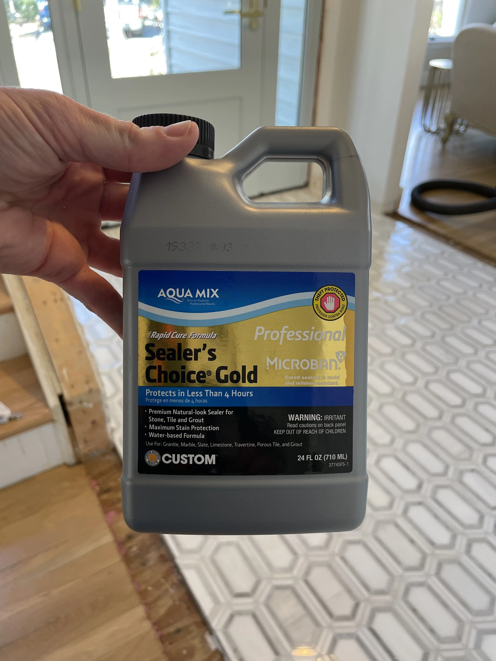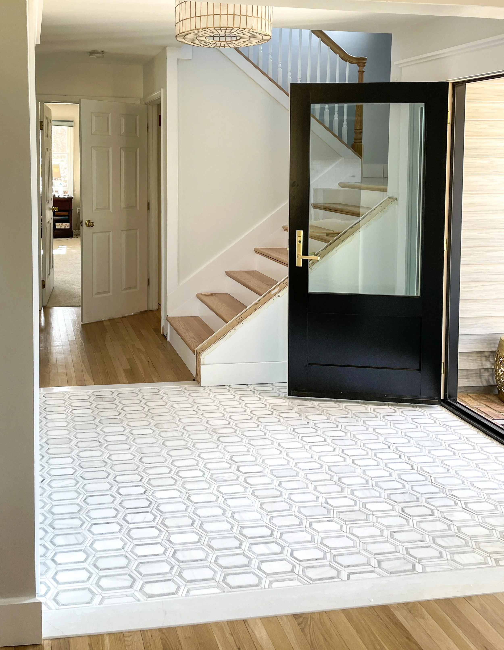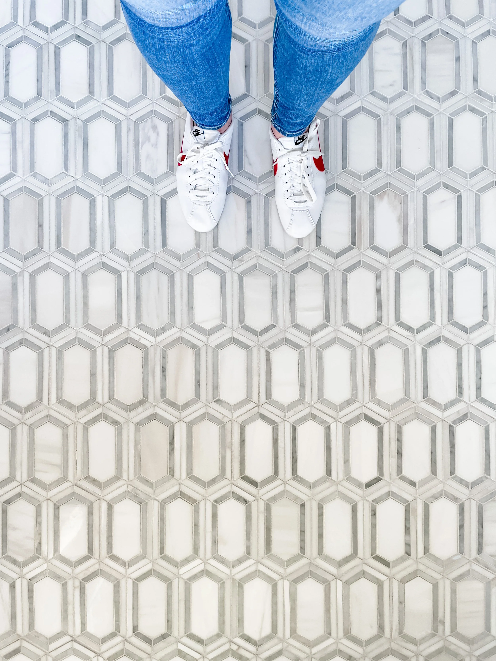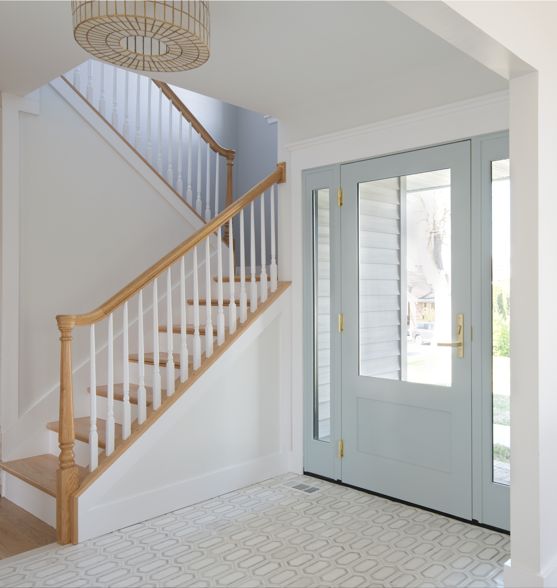Entryway Makeover — Pt. 2, The Tile Floor
This is Part 2 in my Entryway Makeover Series where I share all the details about installing new tile in our foyer. This Entryway Makeover has been quite the domino effect since it began with replacing our front entry door. My decision to swap out that door has led to me to replacing the tile floor, remodeling the coat closet, updating the trim, painting, replacing light fixtures….and on and on it goes. Who knew there would be so much to do in such a little space?
Enjoy Part 2…
*I do not receive commissions on any of my recommendations in this post. These are all products I selected and used based on their performance and my need to use them to complete the project.
The BEFORE image of the entryway.
Installing Tile Floor
The original tile floor in our entryway.
The next step in my makeover was to replace the tile floor. Removing tile can be quite an undertaking especially if you don’t have the correct tools to pull it up from the subfloor. When you pull up your floor, you never really know what you’re going to uncover. For me, my lovely discovery was figuring out that there were two layers of plywood glued together which made it extra challenging when trying to find a tile that would lay flush with the existing wood floors I have.
I attempted to find a thin tile to compensate for the double sub floor but my search was futile. It didn’t make sense to get something I wasn’t in love with and I had a fear it wouldn’t hold up over time. I also considered ripping up the sub floor and laying a new one to get the varying heights between floors aligned, but that seemed overly aggressive and could lead to additional issues I wasn’t ready to sign up for. So, I decided to get the tile I had my heart set on and work with a local stone manufacturer to have them fabricate 2 thresholds that would angle ever so slightly to fit the varying heights there were in the floors.
One of two thresholds fabricated for the space between the tile and hardwood floors.
Where to Start?
Get the old tile up and outta here!
The first thing to do when pulling up old tile is to get a Rotary Hammer Drill like the one I use. Believe me when I say this—you will most certainly need one. My first tile job started without one and then I promptly went to Home Depot and bought one. Removing tile is so much more painful (figuratively and literally) and time consuming without this power tool. If you don’t want to buy one, you can always take advantage of the rental department and rent one.
Once you’ve been able to get up all of the old tile and mortar, clean your space and get ready for the transformation to begin!
Lay the Underlayment
Protect your tile with a very important product — underlayment.
I highly recommend using an underlayment to go under your tile to protect it from many kinds of potential damage that can occur over time. I use the RedGard Uncoupling Mat. It is a waterproof, vapor-proof uncoupling membrane that is used for crack-suppression in most tile, porcelain or natural stone installations and can be applied over challenging substrates such as installation over green (young) concrete and single-ply wood framed floors.
Over the course of time homes will shift, expanding and contracting as the weather changes. The last thing you want to have happen is have your tile crack because the subfloor has shifted. When and if that happens, and you've installed an underlayment such as RedGard, the tile will be protected from the effects of any movement because it’s been uncoupled from the subfloor with the uncoupling mat.
Dry-Fit Before You Commit
Get a game plan together by dry-fitting the tile before starting
It’s very important to establish a plan of how you will lay the tile before you start installing it. This is called dry-fitting. Laying out your tile in your desired pattern, along with your chosen grout lines before the tile is set will ensure that you'll be happy with the final result of your installation.
Make Sure You’re Covered—
Dry-fitting my floor helped me plan my perimeter cuts and know I would end up with areas that a mosaic sheet would need to be cut into smaller pieces to fit certain areas.
It’s critical to know that you have enough tile for your project; a dry lay can confirm if you are good to go or not. The standard rule of thumb is to purchase 15-20% overage from the square footage that is being tiled, but sometimes you can still come up short. Often times this happens because of cuts that are required for the perimeter of a floor or unique areas like nooks or niches (often found in bathrooms) all while making the desired pattern work. If this is the case, you'll need to do an add-on order and it's best to wait to install so that you can blend the two sets of tiles.
Making The Cut—
A dry-fit will also help to determine where cuts will be made in an install. This is especially true if you've chosen a specialty shape or mosaic pattern like I did.
Color Variation—
Color variation can differ from batch to batch and if you have a larger amount of tile you are installing there could be color variation within your order. This is often true when working with a natural stone like marble or kiln-fired tiles. A dry fit is a great way to make sure you're spreading out the variation for a clean, evenly blended installation.
Let’s Install!
It’s finally time to start laying the tile!
For this install, I opted for a pre-mixed thinset instead of blending my own. It may have cost a few extra dollars instead of opting to mix my own but for me it was worth it. Please note that I don’t profess to be a professional tile installer as you can see by the photo. Yes, I’m using a kitchen spatula to spread the thinset over the underlayment. In my experience I’ve found that using a smaller tool that is more flexible in nature helps give me better control while I am working in any given area of the floor. I’m sure all the pros out there are cringing but, oh well!
After spreading out a good amount of thinset to cover the area where the tile will be laid, you will next need to use a notched trowel and pull that through the thinset. A trowel creates neat rows of ridges with valleys in between them. So, when a tile is carefully set into place, these ridges flatten out and fill the valleys, providing an even coverage to the backside of your tile for a stronger, more complete bond to your wall or floor. Trowels come with differently sized notches so check what size is required for your specific tile.
As you are laying the tile, I recommend using a laser and tile leveling + spacing system. This was the first time I’ve used such a thing and it came in extremely handy. The laser keeps your lines straight and the tile levels help take the guesswork out of grout line spacing and keeping the adjoining tiles level with one another. The last thing you want are tiles that are crooked and uneven across the floor. That creates a trip hazard and visually, it’s very unpleasing. I used the QEP Lash Tile Leveling Wedges. They are super simple to use and once the tile has set and is dry, all you need to do is kick them off. I was really nervous about this part of the process, thinking it would damage the tile or they wouldn’t kick off correctly, but I had no issues whatsoever. It was actually fun seeing them fly around and the half finished floor come to life!
Grout and Seal
Once the tile is laid and the thinset has had time to cure (usually 24-48 hours) it will be time to grout. For me this step is a tedious one but also one of my favorites because you begin to see the finished floor come to life.
All you’ll need for this step is your grout, a rubber grout float, a tile sponge and a large bucket of water.
Something to note about the grout float is that the corners on either end are different. It has 2 rounded corners help prevent gouging at grout joints and 2 square corners help you spread grout in corners and tight areas. Take advantage of this!
After adding grout to the tile face, hold the grout float at about 45 degrees, with one edge on the top of the tile face and sweep the grout across the tiles. It’s best to work in sections that are about 3-foot by 3-foot.
Be sure to sweep across the tile diagonally; that is, the float passes over the tile seams at a 45-degree angle to them. Otherwise, the edge of the float will pull grout out of the seams. This technique ensures the joint is being filled completely with the grout.
Next, with the grout float held at nearly a 90-degree angle to the tile, scrape across the tile to remove as much grout as possible. You may need to make several passes at doing this. As before, sweep diagonal to the tile seams. Redeposit the grout back in the bucket, so it can be used in the next section of tile.
Chalky grout haze is visible on the tiles
With as much grout removed by the float as possible, switch to the tile sponge. Soak the sponge in clean water, wring it out, then pass it lightly across the face of the tile. Be careful not to pull out grout from the seams.
You’ll notice that a grout haze will remain on the tiles even after many passes trying to clean it. Leave the grout haze for later. The rubber grout float does a nice job of scraping the excess grout from the tile faces, but it cannot make the tiles perfectly clean. It usually leaves a film of chalky grout residue that you clean up after the grout has set. Note, the more often you change your bucket of water, the cleaner the tiles are when it comes to removing the grout haze.
Your cleaning pass with the float should remove all blobs and chunks of grout, but you can leave the haze for later. Clean off the grout haze with a special solution called Grout Haze Remover and apply it with a clean sponge.
After the grout has had time to cure and the haze has been removed, the final step is sealing the tile and grout with a sealant. Check which sealant will be best for your tile and grout before purchasing anything. Natural stones like marble often require something different than a basic ceramic tile would. It’s always best to double check! Follow the application instructions on your chosen sealant and allow time for the sealant to cure as well.
Once the sealant has been applied and cured, you are now set to enjoy the fruits of your labor! But if you are like me and have thresholds to install, this will be your final step!
Installing the Thresholds
If you have a situation where thresholds have to be installed, the stone fabricator you’re purchasing from will come out once the tile has been laid and take measurements. They also make a mold of the area to be filled with stone so they are replicating it as best as possible. They have to do this after the job is complete to ensure everything lines up perfectly. For my thresholds, it took about one week’s time from measurement to install.
One thing I’ve noticed after working with a few stone companies is not all install thresholds (even though they will fabricate them) or if they do, they charge a significant fee to do so. It’s totally up to you as to which road to take. I’ve paid the fee in the past but this time around I felt confident enough to do it myself.
When you are selecting your stone, make sure to check the remnants first for something that will work with your project because those are often marked down significantly and will save you lots of money. This is because the stone is a left over piece from a different install.
Once the thresholds were ready, I used Liquid Nails to secure them to the subfloor and applied grout between the threshold and the tile. I did not apply grout to the area where the threshold meets the wood flooring. I didn’t see a need for this and I wanted to keep a clean, consistent look to the wood floors. I then set dumbbells on top of the threshold to help apply weight to the stone to ensure nothing was amiss and they would set well on the subfloor.
And there you have it, folks! The new floor is amazing and so many of our guests have commented on how much better it looks. I hope you’ve enjoyed the tile installation tutorial—Please leave a comment or share any questions you may have. I’d love to help you accomplish what you might think is “the impossible.”

