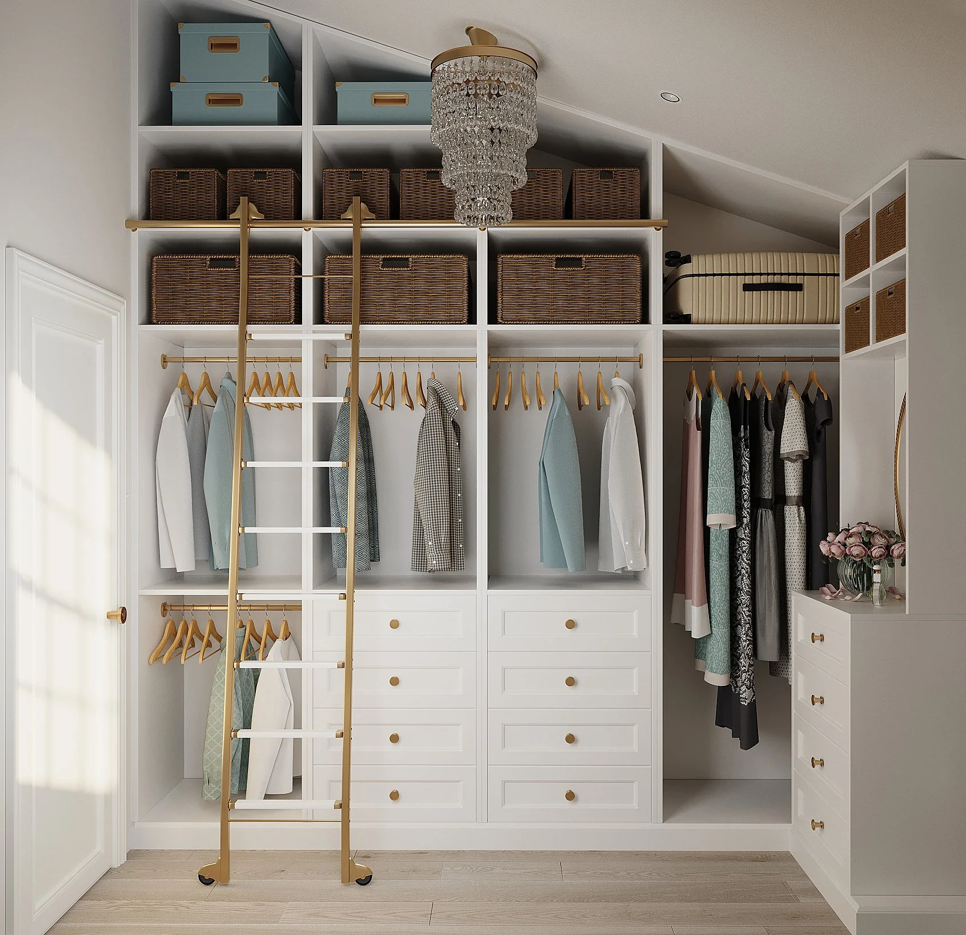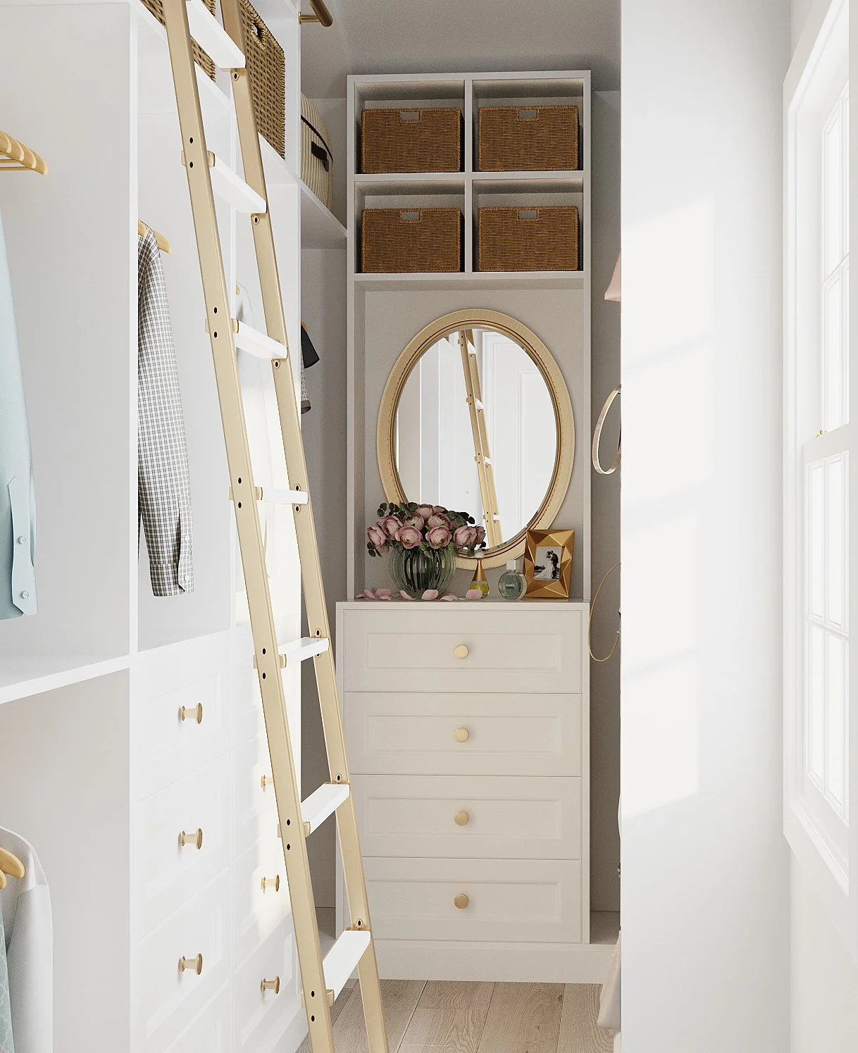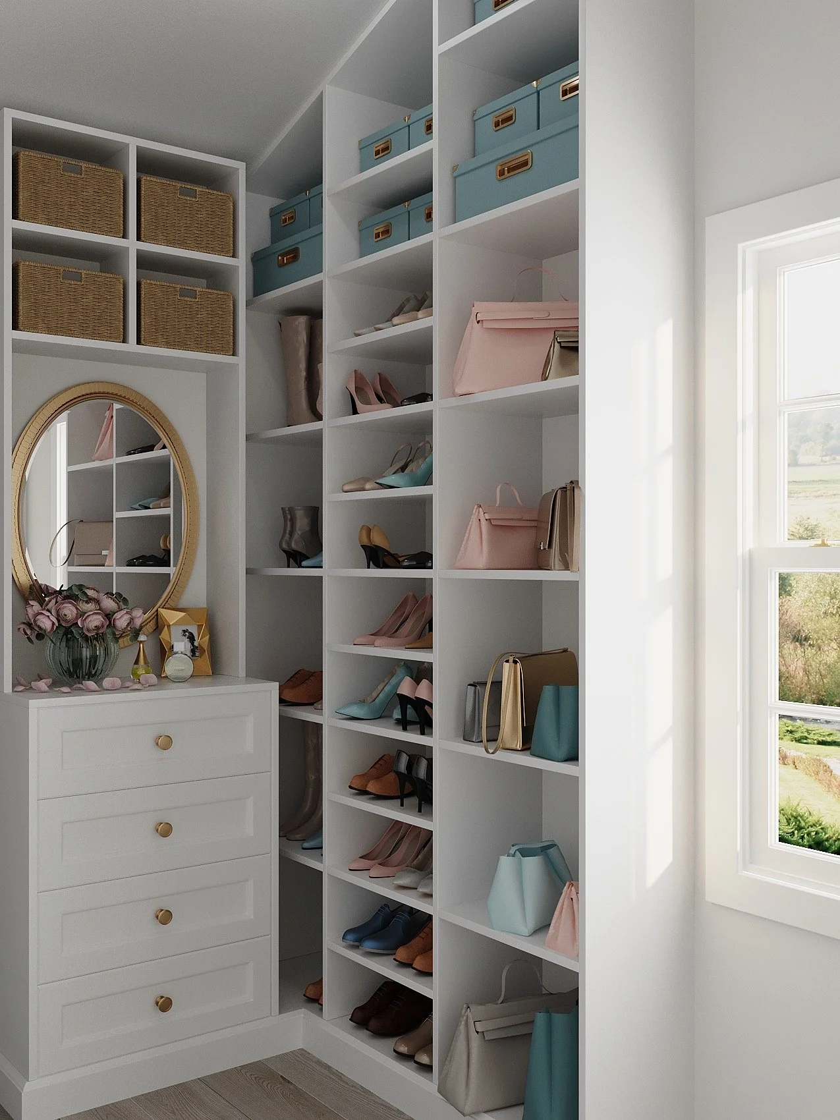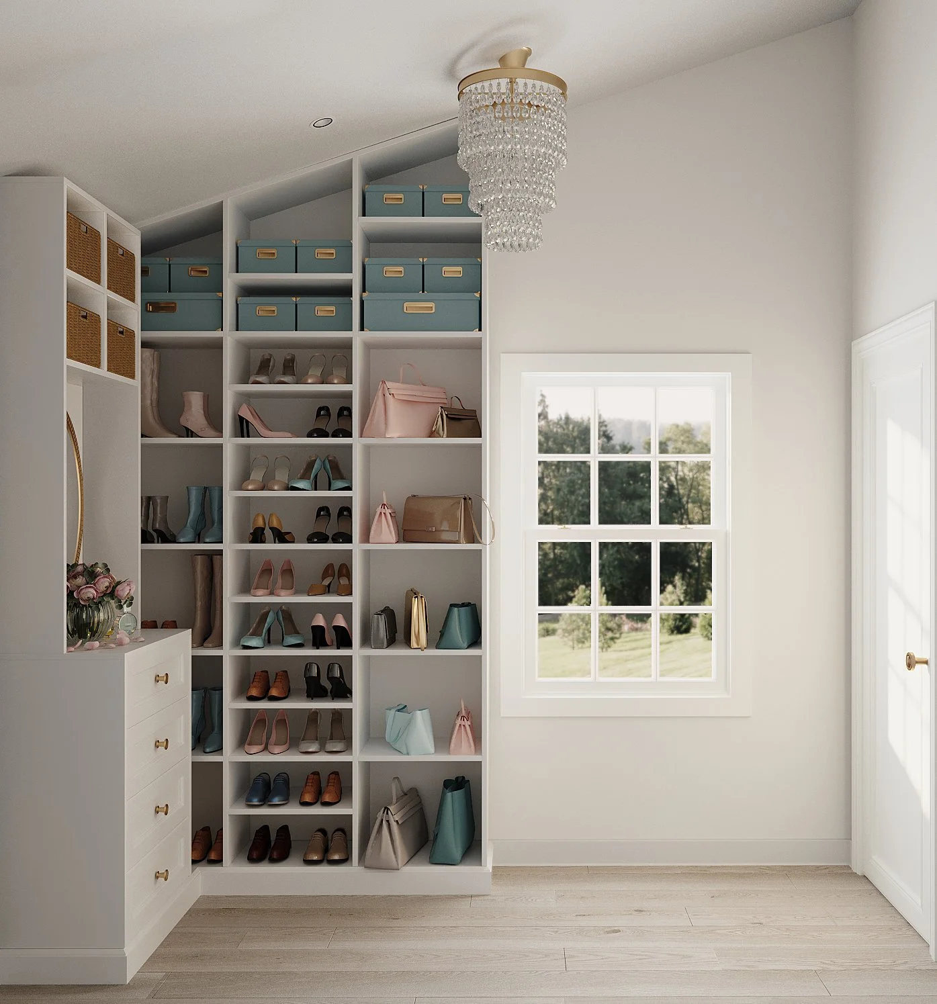A Closet Dreams Are Made Of
As a designer, sometimes we are lucky enough to be given a blank slate and the freedom to create something amazing. Having free rein over a design project is so much fun because it allows for the creative in us to be let loose and we can dream up something so fantastic we wish we could have it on our own home!
I was fortunate enough to have this opportunity for a client who recently finished a master bedroom addition to their home. The master bedroom included a fantastic master walk-in closet, complete with 11-foot vaulted ceilings, a gorgeous chandelier and a craftsman-style window with views of the backyard.
After taking measurements of the space, capturing a bit of video and “feeling the flow” of the room, I went back to my office and started drafting my design. Here is a quick video of the space I was given to work with.
—Design Goals—
No. 1: Make the best possible use of the space available.
No. 2: Keep it simple.
No. 3: Keep it sophisticated.
A benefit to those who choose to work with A Home’s Journey is we provide 2D & 3D renderings for all of our clients to keep.
These renderings are worth their weight in gold because they allow a client to see their space in what I like to a call a “hypothetical reality.” They clearly show the look, feel and big picture vision of the room before construction actually begins. We’ve also found it extremely beneficial to provide to contractors. The intent is to treat the renderings as a tool that removes any level of confusion or miscommunication on what the job entails. It also allows them to grasp the full scope of the project and price their work more accurately.
The Final Renderings
In the end, our client was thrilled with the design and was extremely appreciative of how we made use of all the available space in the room. The addition of a library ladder afforded them the ability to take advantage of the 11-foot vaulted ceilings and provide ample storage space for off-season clothing.





